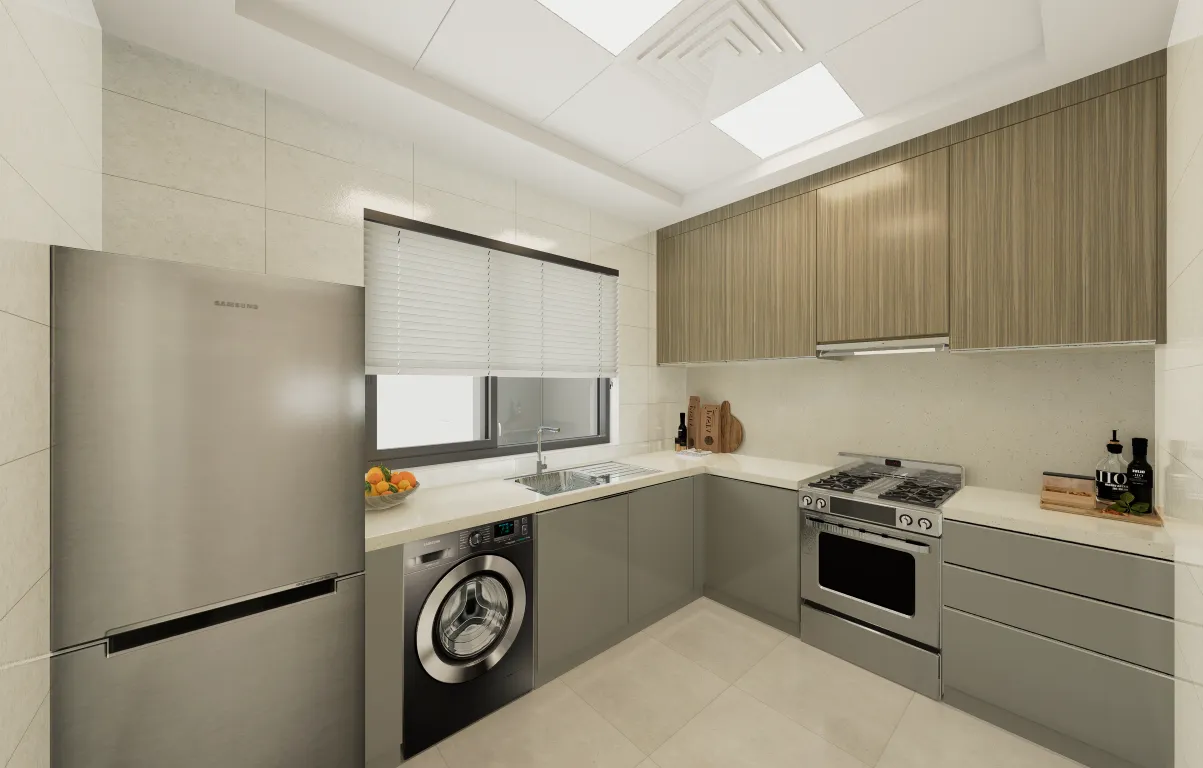
Al Ameera Village Phase 4
Price From
Upon Request
Attainable Luxury (Sold Out)
The best choice for attaining your desired standard & quality of living
Al Ameera Village, a unique masterpiece at 5.5 million sq.ft, with four signature skyscrapers and 49 heritage styled residential towers. Located in the serene suburb of Al Yasmeen, offering a complete range of amenities and luxuries to be your dream home. With heritage-style residential buildings, multi-faceted commercial / retail areas, leisure parks, this development is beyond your imagination. A sweeping blend of residential / commercial buildings, Al Ameera provides the convenience of living and running your business on the popular Sheikh Mohamed Bin Zayed Road E311.

Studio, 1 and 2 bedroom apartments; commercial space
Well-appointed health and wellness
Easy access to Sharjah and Dubai & Ras Al Khaimah
Affordable payment plans with zero interest
Floor Plans
Our floor plans are designed to maximize the comfort of the residents.
Select
STUDIO
1 BEDROOM
2 BEDROOM
TYPE 1
Ground Floor Layout
Size : 637.65 Sq. ft.
No of bathroom : 1
View : City View
Series: 01 &15
Type 1
Typical Floor Layout
Size : 1110.66 Sq. ft.
No of bathroom : 2
View : City View
Series: 02
Type 2
Typical Floor Layout
Size : 1113.15 Sq. ft.
No of bathroom : 2
View : City View
Series: 03
Type 3
Typical Floor Layout
Size : 1152.27 Sq. ft.
No of bathroom : 2
View : City View
Series: 06
TYPE 4
Typical Floor Layout
Size : 1086.47 Sq. ft.
No of bathroom : 2
View : City View
Series: 07
TYPE 5
Typical Floor Layout
Size : 1154.07 Sq. ft.
No of bathroom : 2
View : City View
Series: 08
TYPE 6
Typical Floor Layout
Size : 1137.20 Sq. ft.
No of bathroom : 2
View : City View
Series: 09
TYPE 7
Typical Floor Layout
Size : 1197.12 Sq. ft.
No of bathroom : 2
View : City View
Series: 10
TYPE 8
Typical Floor Layout
Size : 1188.90 Sq. ft.
No of bathroom : 2
View : City View
Series: 013
TYPE 9
Typical Floor Layout
Size : 1165.40 Sq. ft.
No of bathroom : 2
View : City View
Series: 014
TYPE 10
Ground Floor Layout
Size : 1533.09 Sq. ft.
No of bathroom : 2
View : City View
Series: G01
Type 1
Typical Floor Layout
Size : 1948.32 Sq. ft.
No of bathroom : 3
View : City View
Series: 04
Type 2
Typical Floor Layout
Size : 1926.35 Sq. ft.
No of bathroom : 3
View : City View
Series: 05
Type 3
Typical Floor Layout
Size : 1994.49 Sq. ft.
No of bathroom : 3
View : City View
Series: 011
TYPE 4
Typical Floor Layout
Size : 1635.93 Sq. ft.
No of bathroom : 3
View : City View
Series: 012
Amenities
Discover an extensive range of lifestyle-enhancing amenities.
There's something for everyone in the family.

Park

Jogging Track

Central A/C

Parking

24 Hour Security

CCTV
Affordable Payment Plan
Al Ameera Village - Phase 4
Where lifestyle meets affordability
Ajman, UAE
DOWN PAYMENT
10%
PAY THE REST
Over 6 Years
INTEREST RATE
0%

Location
Al Ameera Village Phase 3 - Al Yasmeen - Ajman - United Arab Emirates
Subscribe to our newsletter
By clicking subscribe, you agree to our Terms of Use and Privacy Policy




























